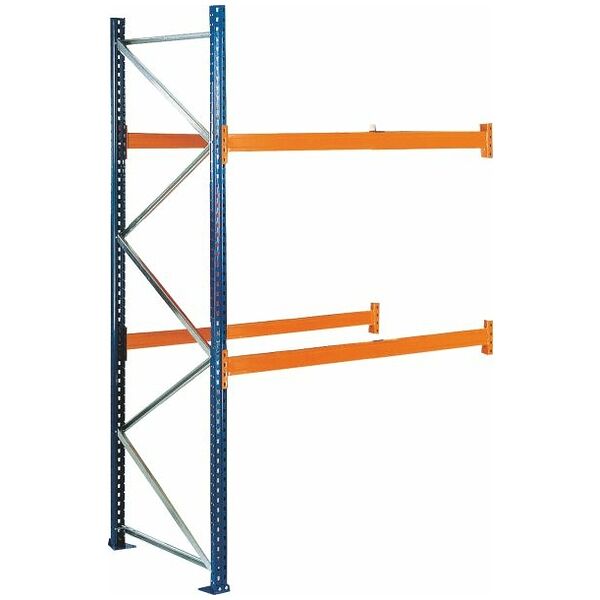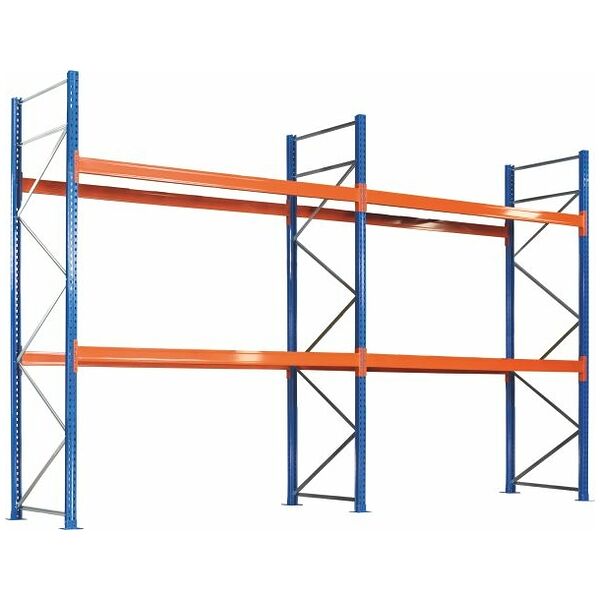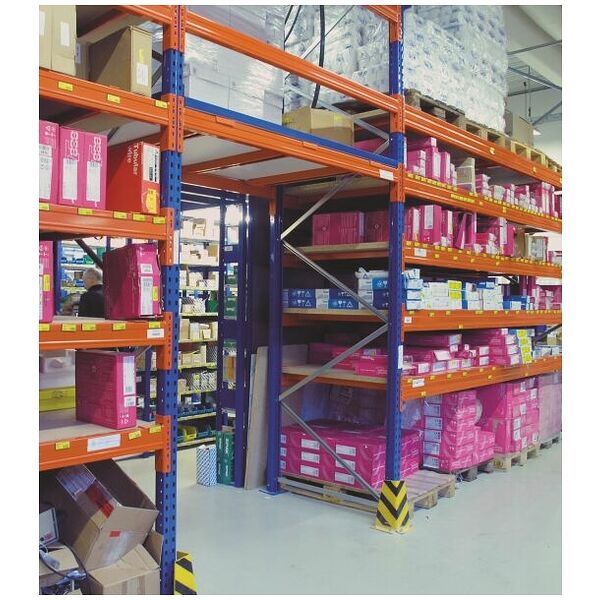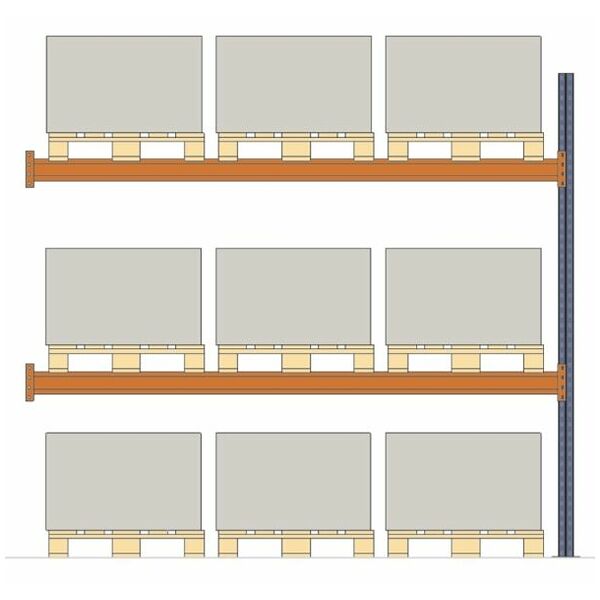Version:
Basic rack consisting of 2 profile frames each with 4 floor anchors and 2 or 3 cross beam pairs. Add-on rack consisting of 1 profile frame with 4 floor anchors and 2 or 3 cross beam pairs. Additional storage levels can be found under accessories.
Cross beams type EGN 120×50×1.5.
Description:
Assembled size:
Overall length of the rack:
For frame stiles S610-M18-U and S625-A18:
Nominal length + number of stiles × 86 mm (for S610-M18-U)
Nominal length + number of stiles × 110 mm (for S625-A18).
Colour:
Stiles similar to RAL 5017 traffic blue, cross beams similar to RAL 2004 pure orange powder-coated.
Note:
- On uneven floors we recommend additional shim plates.
- Supplied for self-assembly, saving freight costs. Delivered unassembled.
- Allow at least 100 mm for the foot plates between the frame stiles and walls or parts of the building.
When fitting cross-beams, make sure that the
outer stiles project at least 500 mm above the topmost storage level. Within the row of racking, a projection of 100 mm is sufficient.
Technical provisions for erection of pallet racking according to BGR 234:- End stiles adjacent to gangways and traffic routes must be at least 500 mm higher that the highest storage level.
- Pass-throughs and spans must be provided with a closure board (e.g. chipboard sheet).
- Clear pass-through height must be at least 2100 mm.
- End stiles and pass-throughs must be fitted with crash barriers.
- Single-sided racking that is free-standing in a room must be fitted with mesh rear panels to prevent stored goods falling out.
- Each row of racking must carry safe working load signs.
- Concrete grade: at least C20/25 to EN 206-1 (DIN 1045-2); concrete thickness at least 200 mm.
- If the distance between pallets in a double-sided rack is less than 100 mm, insertion stops should be provided.
Further information on planning and design:- An important factor is the unsupported length (K) = the maximum distance between floor and the upper edge of the first cross-beam. The stile type is determined by this factor.
- Approx. 100 mm clearance should always be allowed to the next storage level, or the shop ceiling.
- Lift height of the handling equipment: top of the uppermost cross beam plus 200 mm.
Our technical data does not apply for bituminous or magnesite-based surfaces, brick paved or compacted concrete floors.



